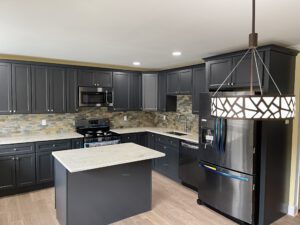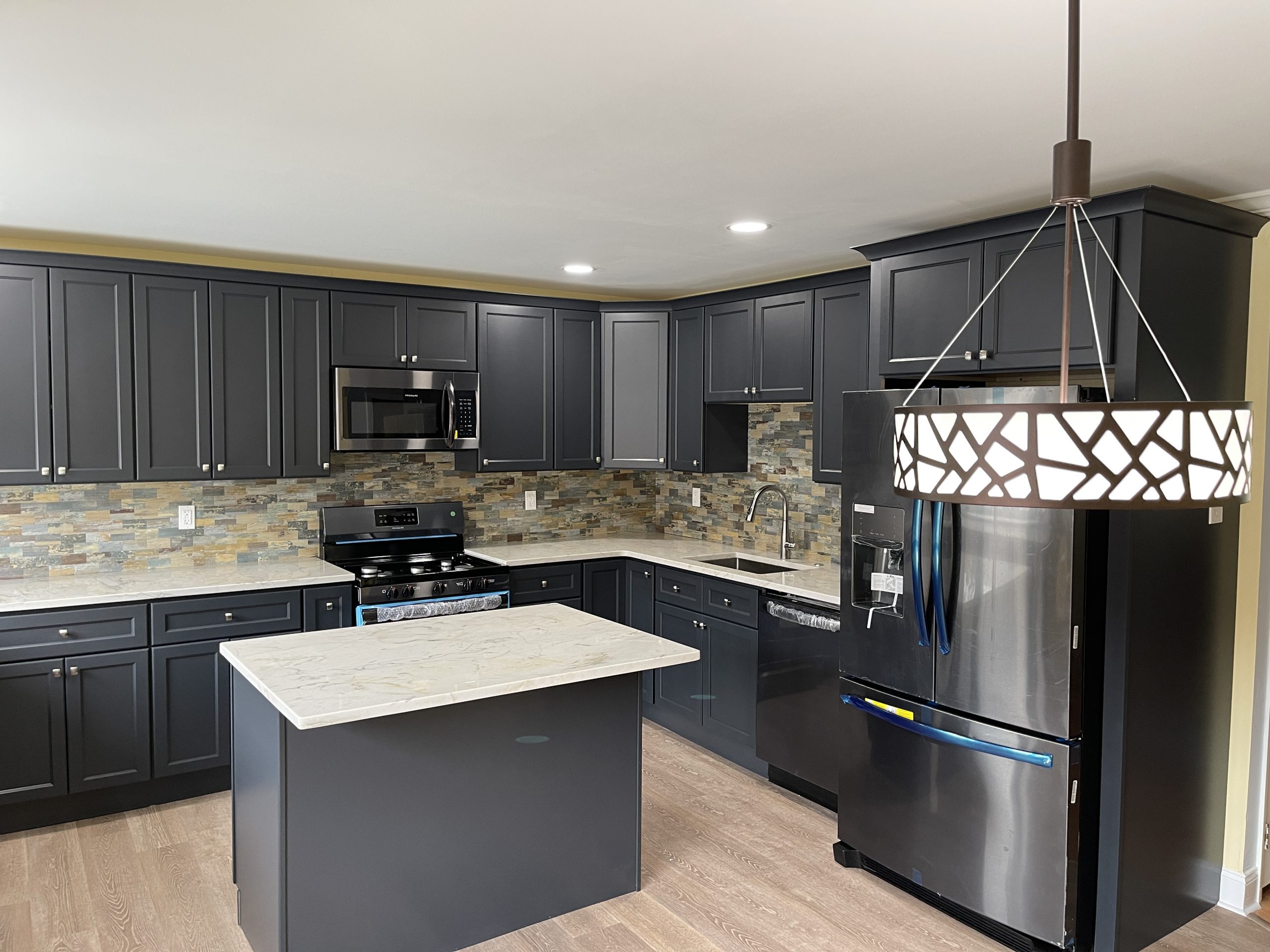Whether you want to update the look of your kitchen or give it an entirely new look, there are a few things you should keep in mind when remodeling.

Whether you are planning a major renovation or just giving your kitchen a fresh coat of paint, it’s a good idea to reuse some of your old appliances. Not only will you save some money, but you’ll also be doing your part to save the environment.
The best part is that you’ll be able to get a good deal on reused materials. For instance, you could find a matching washer and dryer combo for half the price of new ones.
In addition to saving money, reused appliances can also save energy. Older appliances start to use more energy than they should, which can lead to higher utility bills. You can also reduce your carbon footprint by recycling old appliances, such as your refrigerator.
One of the best things about reusing your old appliances is that you can make some extra cash by selling them. In addition, your local reuse center might be offering a discount on materials for this purpose.
When you’re considering your kitchen remodel, you’ll need to think about all aspects of the project. From the kitchen’s plumbing to its electrical fittings to the size of your kitchen, you’ll need to be sure you have a clear plan for the project. You’ll also need to decide if you’re going to hire a general contractor or tackle the project yourself. If you choose to go it alone, be sure to set a budget and a timeline, as well as account for any potential unforeseen expenses.
You’ll also want to make sure you’re doing the best possible job of reusing your old appliances. If you have a large kitchen, this may be a good time to get a professional to come in and do the heavy lifting for you.
Having an open-concept kitchen with an island is a great way to make a small kitchen feel larger and more functional. It’s also a great way to entertain guests without having to cram them into a small area. But there are many things you need to consider when deciding to make your kitchen an open-concept design.
First, choose an open layout that doesn’t block any views. For example, if you’re planning to cook in your kitchen, it’s best to place it where you can see a garden or a patio. This will make your cooking space feel more open and will keep your cooking smells from spreading to other parts of the house.
You can also keep your kitchen open by adding a glass partition. This will help conceal dirty dishes and other items. You can also use built-in banquettes to create a cozy feel.
Another way to keep your kitchen open is to incorporate a minibar. You can also add a serving window to your kitchen island to allow guests to see what’s cooking.
An open-concept kitchen is ideal for families on the go. It will encourage family dinners and easy entertaining. But an open concept design also requires a careful balance between decor elements. This means you need to consider how you will use the space, what appliances you’ll have, and how much storage you’ll need.
The first step in creating an open-concept kitchen with an island involves functional kitchen layout design. Keeping the kitchen open allows you to maximize usable storage space. You can also hide appliances and other items using an integrated storage system.
If your kitchen is very small, you can add an island for extra storage. The island can be used as a dining table or as a food prep area. You can also use the island as a breakfast bar.

